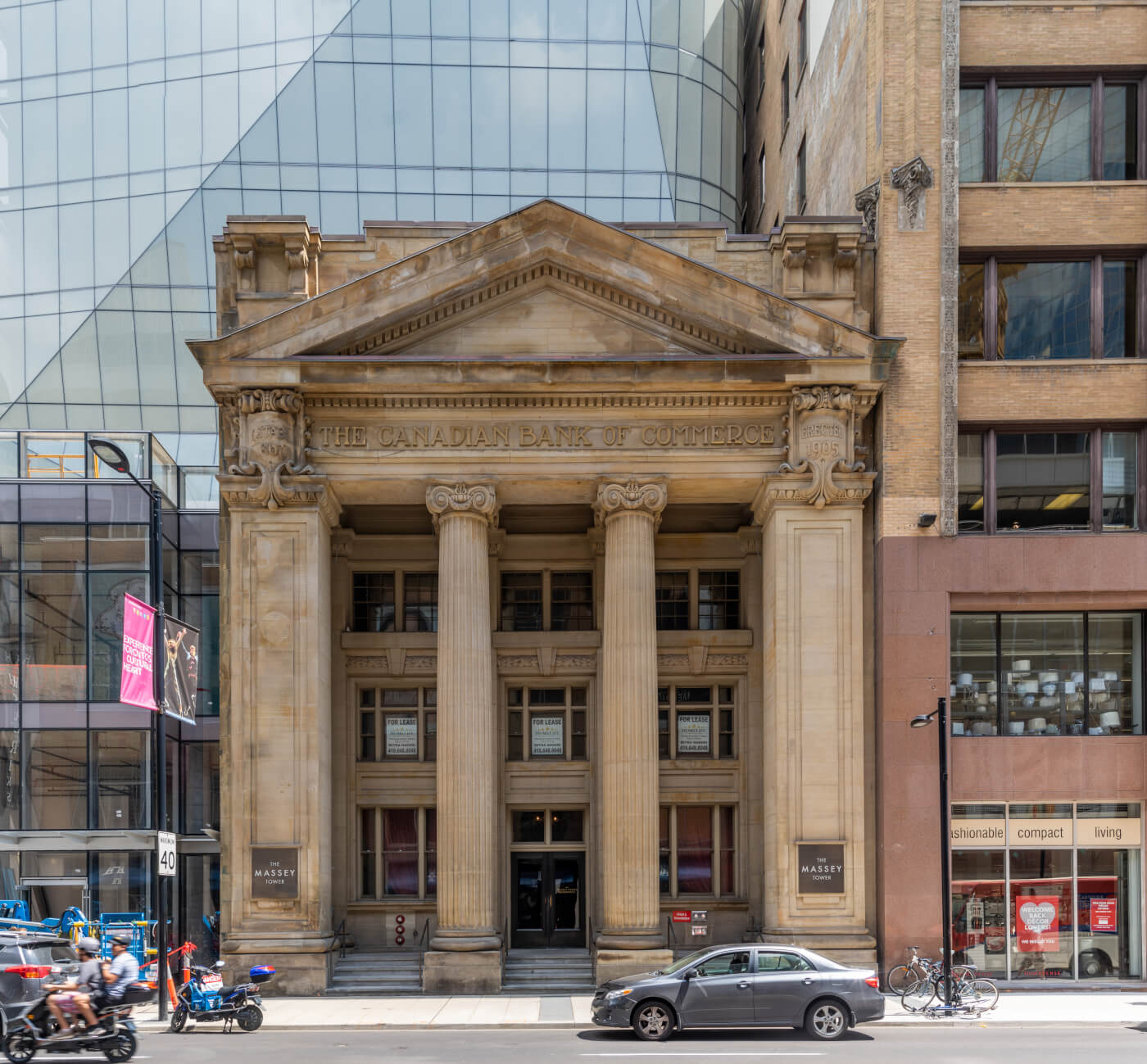
Planning Architecture Winner 2021
Massey Tower
Massey Tower exterior, 2021 Heritage Toronto Award Build Heritage Nominee. Image: Sean Galbraith.
Exterior Massey Tower, 2021 Heritage Toronto Award Built Heritage Nominee. Image: Sean Galbraith.
Winner: 2021 Heritage Planning & Architecture in Built Heritage Award
Built as the Canadian Bank of Commerce’s Queen-Yonge branch and opened in 1905, 197 Yonge Street has found new life as part of the mixed-use Massey Tower. Designed in the Classical style as interpreted by Beaux-Arts principles, the Canadian Bank of Commerce building is the work of Darling & Pearson and is considered one of their best works.
The Massey Tower and the adaptive reuse of the Canadian Bank of Commerce building celebrates the site’s history and contribution to Toronto’s downtown development. Prior to this project, the historic building remained vacant, deteriorating, and unused for more than 30 years. MOD Developments purchased 197-201 Yonge in 2012, seeing the opportunity to celebrate and revitalize the landmark building in developing a multi-use tower. The project was named “The Massey Tower” in honour of the Massey family’s vital role in the history of Toronto’s cultural life.
The project prioritized the rehabilitation of the former bank building, maintaining its visibility on Yonge Street by setting the connected tower behind the heritage building. A two-story glass pavilion was constructed between the two heritage banks, subordinate to the two heritage buildings, but filling a gap in the street face of the project.
The project was a great opportunity to celebrate and revitalize the landmark building while developing a multi-use tower. The Built Heritage jury was impressed by the level of commitment by the owner and project team to successfully develop a comprehensive master plan which maintained the integrity of the historic building while also sensitively incorporating a modern tower. The jury also recognized the complicated and lengthy negotiations with many stakeholders in order for this proposal to be successful.
Property Owner: Condo Corporation TSCC 2739
Heritage Architect: ERA Architects
Developer: Mod Developments Inc.
Heritage Craftperson/Consultant: Clifford Restoration
Prime Architect: Hariri Pontarini Architects
Interior Designers: Cecconi Simone
Heritage Plaster Rehabilitation: Acanthus Heritage Plastering

