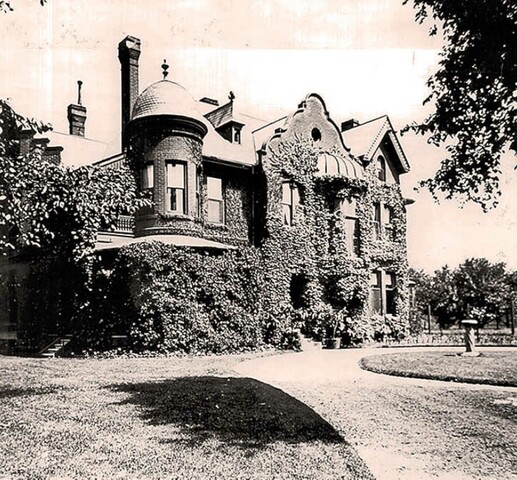
John F. Taylor House
2 O’Connor Drive
John F. Taylor House, O’Connor Drive, c. 1910. Image: Ina Grafton Gage Home
John F. Taylor House, O’Connor Drive, 1954. Image: Toronto Public Library
John F. Taylor House after renovations, O’Connor Drive, Toronto, c. 2013. Image: ERA Architects
John F. Taylor House, O’Connor Drive, East York, c. 2013. Image: Sisters of St. Joseph of Toronto.
2 O’Connor Drive
Owner: Sisters of St. Joseph
Architects: ERA Architects
This 1885 landmark at the north terminus of Broadview Avenue was designed by architect D.B. Dick for John F. Taylor – the third generation of a leading family of industrialists. The Queen Anne Revival style residence overlooks the Don Valley, where the Taylor family operated a brick works and paper mill (later Todmorden Mills). The design’s notable features include the distinctive corner tower, and ogee shaped parapet containing an oversized oriel window and stained-glass panels.
Over many years, the original character of the house had become muted by unsympathetic additions and alterations. The Sisters of St. Joseph, a Roman Catholic congregation with Toronto roots dating to the 17th century, acquired the property and transformed it into an assisted living and care facility. By 2013, the residence was restored to the original vision of architect D.B. Dick, relying on drawings and watercolours from Archives of Ontario.
The approach involved minimal intervention with the heritage property, removal of the additions and alterations, and restoration of whatever possible within the heritage design. In addition to extensive exterior conservation and restoration work, the project also involved conservation of the existing plasterwork while replacing all interior mechanical systems.
The project won the 2014 Built Heritage Award of Excellence.
