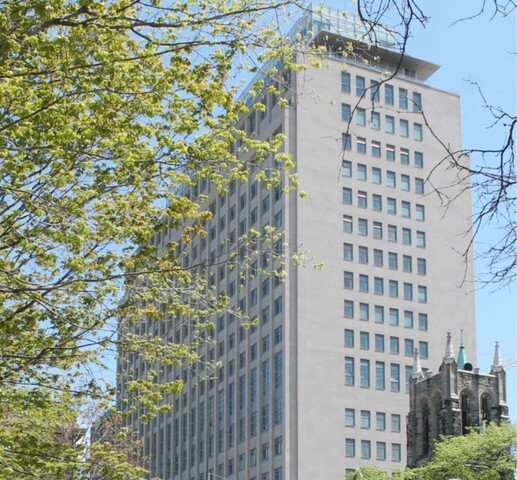
Imperial Oil Building
111 St. Clair Avenue West
Imperial Oil Building, now the Imperial Plaza, St. Clair Avenue West, Toronto, 2016. Image: ERA Architects
Entrance Hall of the Imperial Oil Building, St. Clair Avenue West, Toronto, 2017. Image by Herman Custodio
Ceiling, Imperial Oil Building, St. Clair Avenue West, Toronto, 2016. Image: ERA Architects
The Story of Oil, mural by R. York Wilson, Imperial Oil Building, Toronto, 2016. Image: ERA Architects
111 St. Clair Avenue West
Owner: Camrost Felcorp
Architects: ERA Architects
Designed by the architecture firm of Mathers and Haldenby, the Imperial Oil Headquarters, now known as the Imperial Plaza, was one of the first major office buildings on St. Clair Avenue. Built in 1957, it emerged during a time when businesses in Toronto were expanding northwards. Noted for its numerous technological innovations, including an advanced heating and cooling system, this Cold-War era structure was built as a potential alternative hospital and bomb shelter in the event of a nuclear attack.
The Modernist style tower is clad in pink granite and Indiana limestone, and rises 19-storeys. In the lobby, artist R. York Wilson designed and installed two monumental murals entitled The Story of Oil, which are among the largest murals completed in Canada. Because the building is situated on an escarpment, its 20th floor observation level was at one time the highest point in Toronto and was also the largest welded steel-framed structure in the world when it was built.
The principal challenge of the renovations undertaken on the mid-century tower was creating attractive residential units within the existing steel-framed structure, while ensuring that the layouts did not interfere with the steel columns and beams.
The two-storey entrance lobby, including marble flooring, the York Wilson murals, and three original clocks, was rehabilitated in full. The exterior alterations, including window replacement and the careful insertion of terraces, were designed to have a minimal impact on the robust and clean lines of the original stone exterior.
The project won a Heritage Toronto Built Heritage Award of Merit in 2016.
