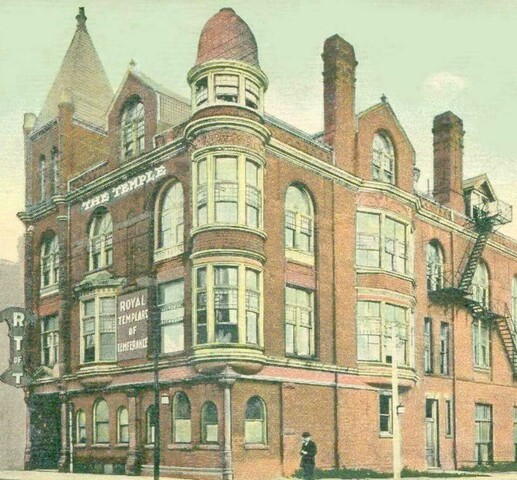
The Great Hall
1087-1089 Queen Street
Postcard of the Royal Templar Headquarters, now The Great Hall, Queen St. West and Dovercourt, 1913. Image: Chuckman’s Postcard Collection
The Great Hall, Queen Street West and Dovercourt, Toronto, 2017. Image by Herman Custodio
Toronto’s Great Architectural Heritage Bus Tour, The Great Hall, November 5, 2017. Image by Herman Custodio
Detail of pattern-tile ceiling, Longboat Hall, The Great Hall, November 5, 2017. Image by Herman Custodio
1087-1089 Queen Street
Owner: Triangle Development Inc.
Architects: Bernard Watt Architect
This High Victorian structure, influenced by Queen Anne Revival architecture, opened at the corner of Queen Street West and Dovercourt in 1890. Designed by Gordon & Helliwell, the four-storey red-brick building was originally home to the Young Men’s Christian Association (Y.M.C.A.). The property served many purposes over the course of its history before being restored in 2016. It has been a temperance hall owned by the Royal Templars, a concert and theatre venue, and a community centre and a place to house refugees.
Restorations were undertaken on the whole building in 2016. The developers took into consideration the need to preserve its original Victorian style and features. The peaked slate roof and its accompanying turret and tower were repaired, as was the red-brick façade and Port Credit sandstone motifs. The original windows were also restored with attention to detail, and many aspects of the interior received some well-needed care, including the coffered ceilings and crown mouldings.
Another priority for the restoration team was making sure The Great Hall is more accessible – transforming it into a place that can be enjoyed and shared by the community. The capacity of the building was expanded; and more washrooms, a modern HVAC system, and an elevator were installed. The Great Hall now serves as a unique event venue in Toronto’s west end.
The restoration project received an honourable mention in the Architectural Conservation and Craftsmanship category of the Heritage Toronto Awards in 2017.
