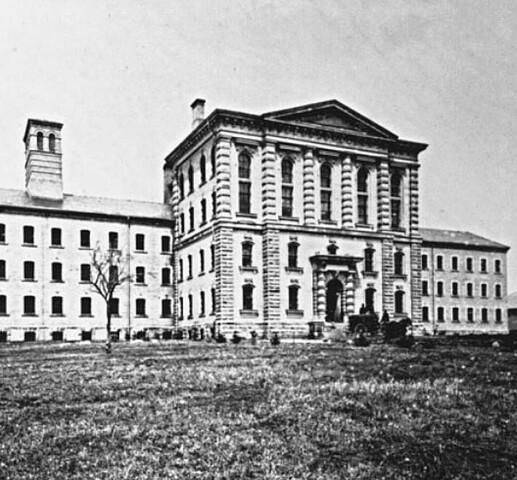
Don Jail
550 Broadview Avenue
Don Jail, Gerrard Street E., Toronto, c. 1860s. Image: Canadian Heritage Gallery
Don Jail, Gerrard Street E., Toronto, 2017. Image by Herman Custodio
Don Jail, Gerrard Street E., Toronto, 2015. Image: Bridgepoint Active Health.
Heritage Toronto appreciation event, Don Jail rotunda, Toronto, December 14, 2016.
550 Broadview Avenue
Owner: Bridgepoint Active Healthcare
Architects: Stantec Architecture, KPMB Architects, ERA Architects, , HDR Architecture, Diamond Schmitt Architects, +VG Architects
In 1857, Toronto City Council awarded the commission to design a new prison to the Toronto architectural firm of William Thomas and Sons. It carried the provision that the building be modelled after the Pentonville Prison in London, England, which was completed in 1842.
Designed in the Renaissance Revival style and built between 1859 and 1864, the historic Don Jail was constructed of brick from Toronto brickyards and stone from quarries along the Niagara Escarpment and Ohio. After years of operation and gaining a reputation for ruthless treatment of inmates, the Don Jail closed in 1977. For the remainder of the 20th century the complex was used for storage and as the setting for film productions.
In 2012, Bridgepoint Health commissioned a complex restoration project to be carried out on the Don Jail, overseen by several architecture firms. The inflexible floor plan, established for the isolation and separation of prisoners, was transformed into an open, welcoming, and functional administrative space for the new Bridgepoint Active Healthcare Centre.
About 20 per cent of the former jail’s heritage interior was preserved, and the rest of the brickwork cleared out to make way for modern office space. Clear material distinctions were made between new and old and the patina of history. A new partition never meets an old wall, but instead is separated by a glass fin and the marks of history.
This work was recognized with the 2016 Built Heritage Award of Excellence.
