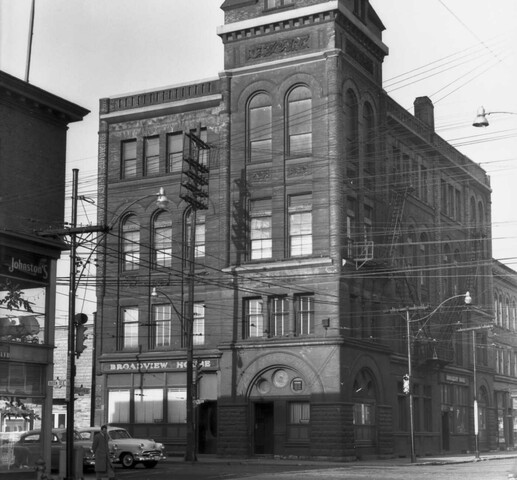
Dingman’s Hall
106 Broadview Avenue
The Broadview Hotel, Queen St. E., Toronto, 1954. Image: Toronto Public Library
The Broadview Hotel, Queen St. E., Toronto, 1920-1926. Image: City of Toronto Archives
The Broadview Hotel, 106 Broadview Ave., 2016. Image: Streetcar Developments
The Broadview Hotel, Queen St. E., northwest corner of Broadview Ave., Toronto, 2016. Image: Streetcar Developments
106 Broadview Avenue
Developer: Streetcar Developments
Architects: ERA Architects
Entrepreneur Archibald Dingman commissioned this 1892 commercial building to serve as a commercial, social, and cultural hub for the newly annexed neighbourhood of Riverdale. A neighbourhood landmark, this magnificent piece of Romanesque Revival architecture features a prominent corner tower with a pyramidal roof, wide arches and rusticated stonework on the ground floor and decorative terra cotta panels. In 1907, Thomas J. Edward purchased the building, then known as Dingman’s Hall, from Dingman and converted it into the New Broadview Hotel.
Years after the late-Victorian building was designated as a heritage building in 1975, the conservation and adaptive reuse of the property was recognized with a 2017 Built Heritage Award nomination.
Completed in 2016, this work sought to transition the building from a weekly hotel and adult entertainment venue into a hotel and community space. The conservation strategy for the site focused on rehabilitation and restoration to maintain key architectural features. An addition was also constructed and development plans featured street level commercial uses and public accessibility.
Unsympathetic alterations such as the wood and false stone veneers were removed while designated heritage attributes, such as the terracotta panels, were carefully conserved. The restoration of the wood windows and metal cornices reinforces the characters and value of the south and east facades and tower. Overall, the Broadview Hotel’s conservation has diversified the public access to the site, and its conservation is the most visible manifestation of the area’s transformation from its ‘rough around the edges’ recent past into a lively destination.
