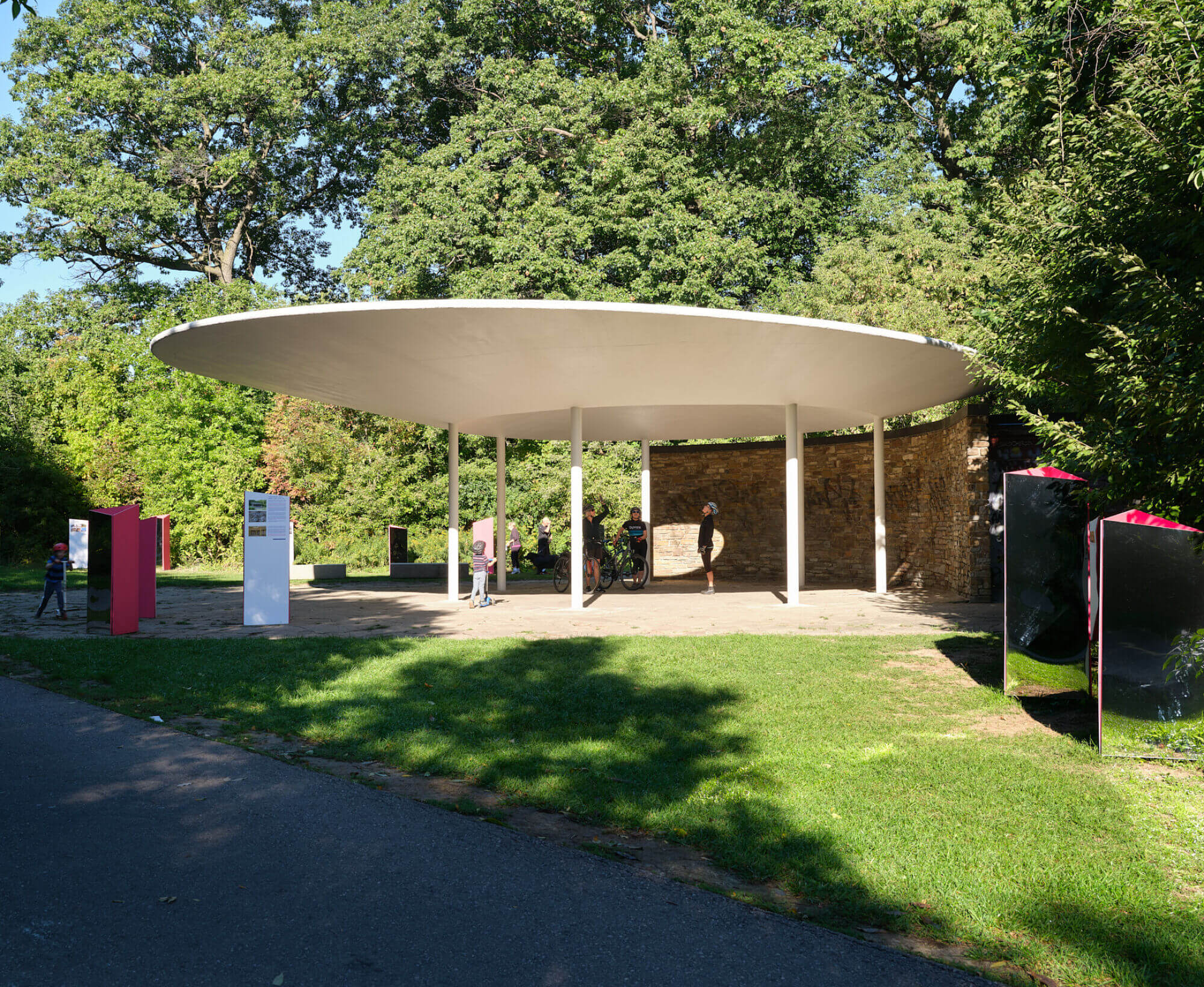
Heritage Planning and Architecture Winner 2022
The Oculus
The Oculus Revitalization Project, 2022 Heritage Toronto Awards in Built Heritage nominee. Image by ACO Toronto, Giaimo and Double Space Photography.
The Oculus Revitalization Project, 2022 Heritage Toronto Awards in Built Heritage nominee. Image by ACO Toronto, Giaimo and Double Space Photography.
Winner: Heritage Planning and Architecture Award
Project Date of Completion: September 30, 2021
Built in 1959, the Oculus is a fantastical space-age pavilion designed by architect Alan Crossley and engineer Laurence Cazaly. While it stands out as a unique modernist structure, the sculptural quality and use of concrete represents a generation of ambitious and optimistic civic projects built in the 1950’s and 1960’s across Canada. Over the last two decades, the pavilion has suffered significant neglect and disuse. This revitalization project focused on transforming the Oculus into a space for recreation, arts, and performances by restoring and cleaning the existing pavilion, conserving its cultural heritage value, and implementing new contextual outdoor furniture.
The project included a light restoration, bringing the exterior back to its original designed condition. New custom designed rectangular concrete benches were added, responding to the geometric composition of the pavilion. While restoration was a key part of the Oculus revitalization project, ensuring that the space is welcoming, inclusive, and functional was just as important.
Jury’s Decision
The jury believes this “fantastical space-age pavilion,” as the architects refer to it, received a loving restoration and new programming that brings it back to life. While its purpose as a park pavilion is modest, its design by Laurence Cazaly and Alan Crossley reflects the architectural optimism that reshaped Canada in the midcentury period. The committee hopes this project will inspire building owners in the city – particularly in the public sector – to treat architecture of the 1950s and 1960s with the respect it deserves.
Property Owner: Doug Bennet, Business Development Officer, City of Toronto, Parks, Forestry, and Recreation
Heritage Architect: Joey Giaimo, Giaimo Architects
Co-lead: ACO’s Toronto Branch
Funders: Park People’s Public Space Incubator Grant and City of Toronto Heritage Grant
Supporters: Friends of the Pan Am Path, HNR properties, and Creative Silhouettes
Construction: Walton GC and Colonial Restoration

